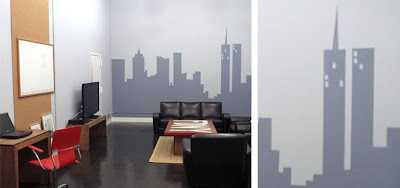
Design Star 5; Episode 5: Behind the Design
It was so refreshing to actually have real clients this week to design for. And not just any clients, we had the honor of designing for some of the most respected group of guys in this country, the FDNY! Notorious for bravery and infamous for selfless service, I couldn't have asked for greater inspiration.

The firemen evaluating our design
As a designer, I am very client driven and personality inspired. I design rooms to be lived in and customized to a person/persons' need. This week we finally had the opportunity to do what we are made to do, create "living" enviornments. Although we are still stuck with the impracticallity of having to work in groups, at least we could feel united by a common purpose on this challenge.

We were charged with encorporating a signature element into the space, and I couldn't let this moment pass by without a full explaination of my inspiration for my signature element. Most people knew I chose to do a mural of the NY city skyline, but it was never shown why on the show.

The official company patch of FDNY Squad 18
The company patch is a very sacred symbol for each individual firehouse. Squad 18's company patch was special because it was redone just prior to 9-11 so it still has the original city skyline with the twin towers. So I chose to do a replica of the city skyline as it appears on the patch. But if you look at the twin towers in my mural you will see something different.
Squad 18 is the only squad to lose every firefighter on duty twice in its history! The last time being in 9/11 when all 7 of the firefighters on duty lost their lives. So in the twin towers in my mural you will see 7 lights left on to symbolize the lives and legacies of the 7 men still shining brightly. I wanted to give a perminent reminder and symbolic memorial to the brave men who gave the ultimate sacrifice for our insurance of our saftey.

The mural and close up of the twin towers with 7 lights left on

The firemen were grateful for the design and gave me a patch of my own.. Thank you Squad 18!






















